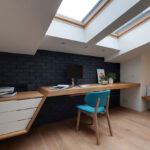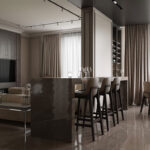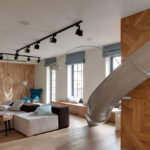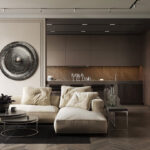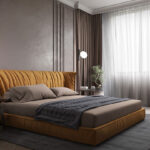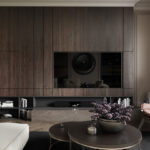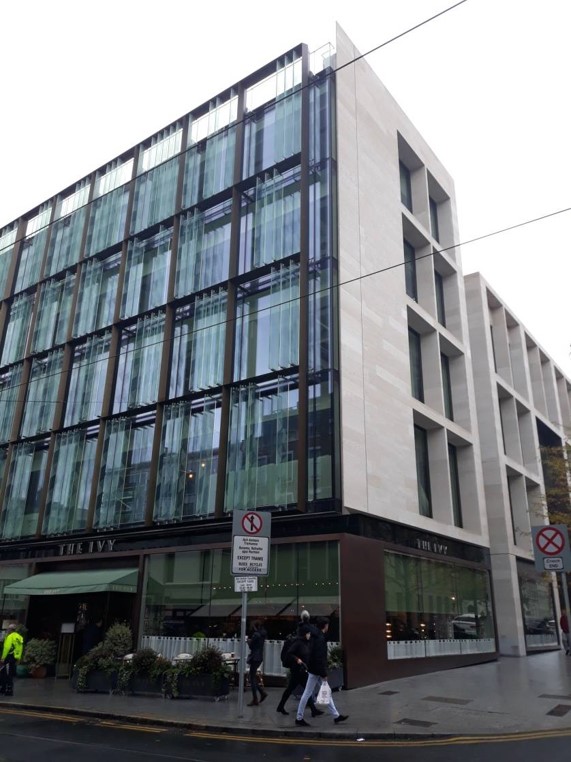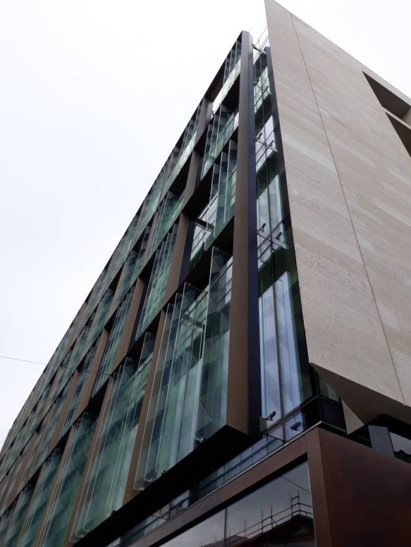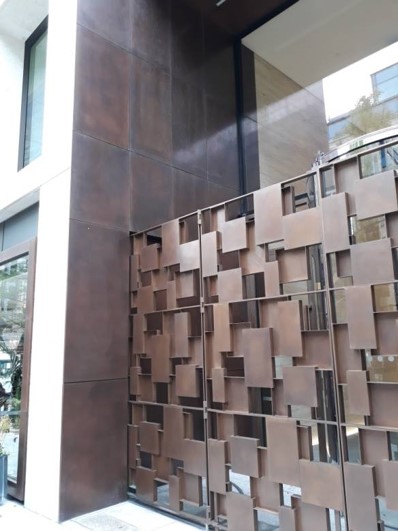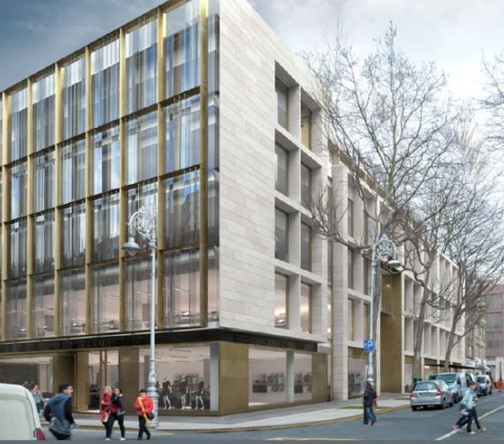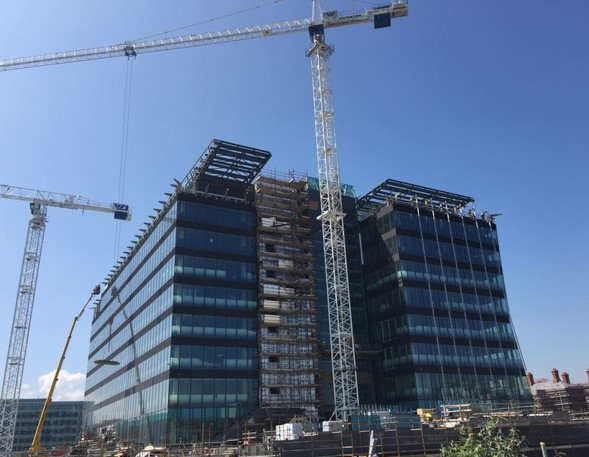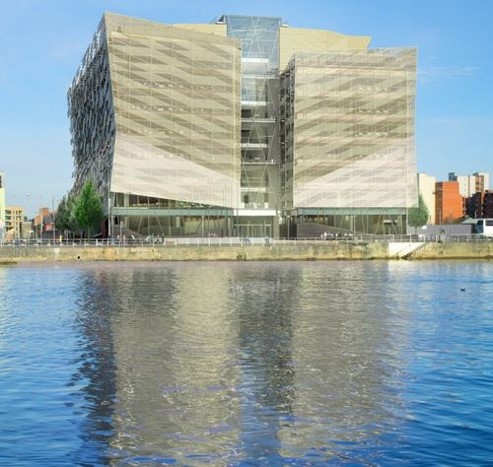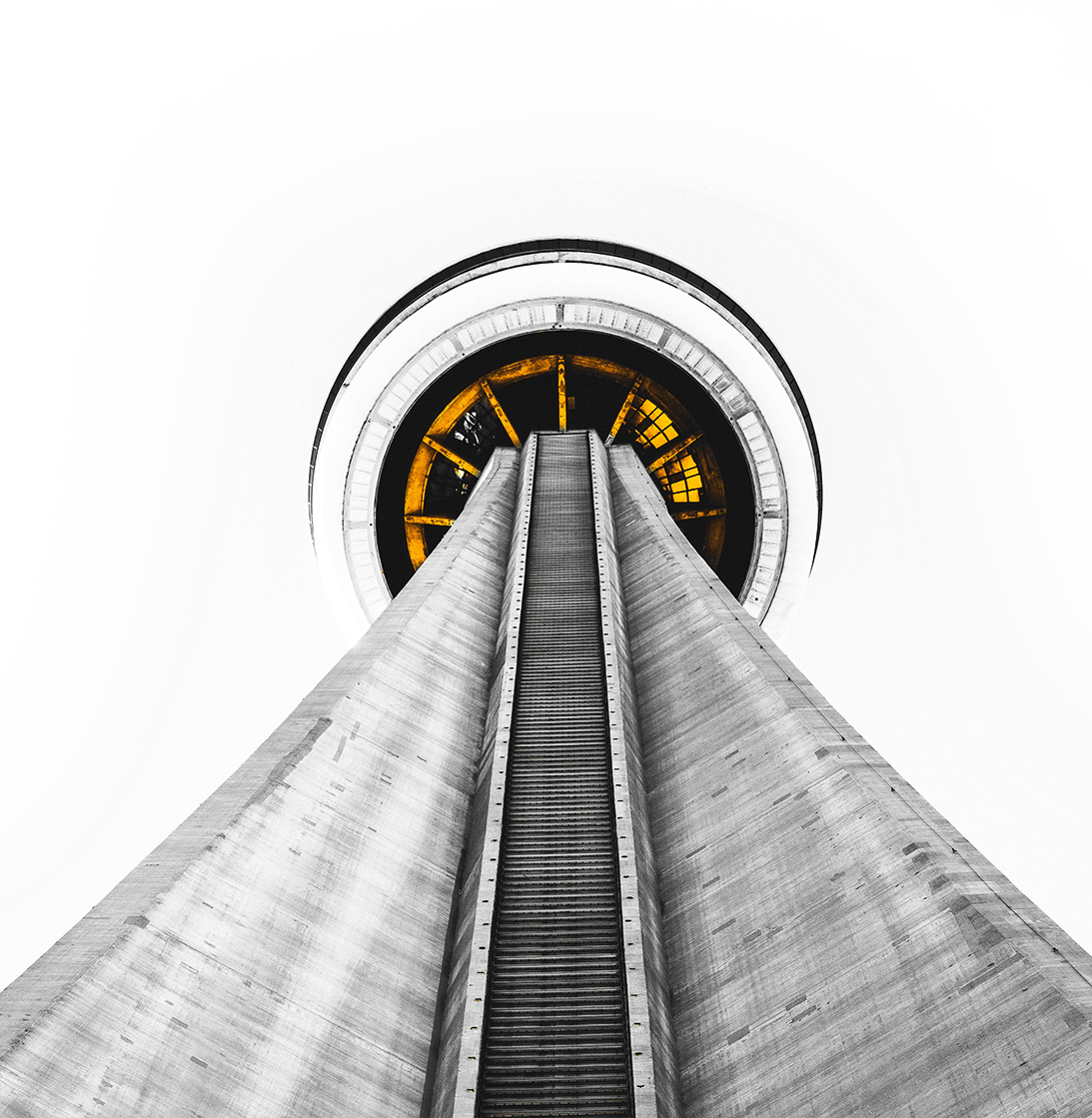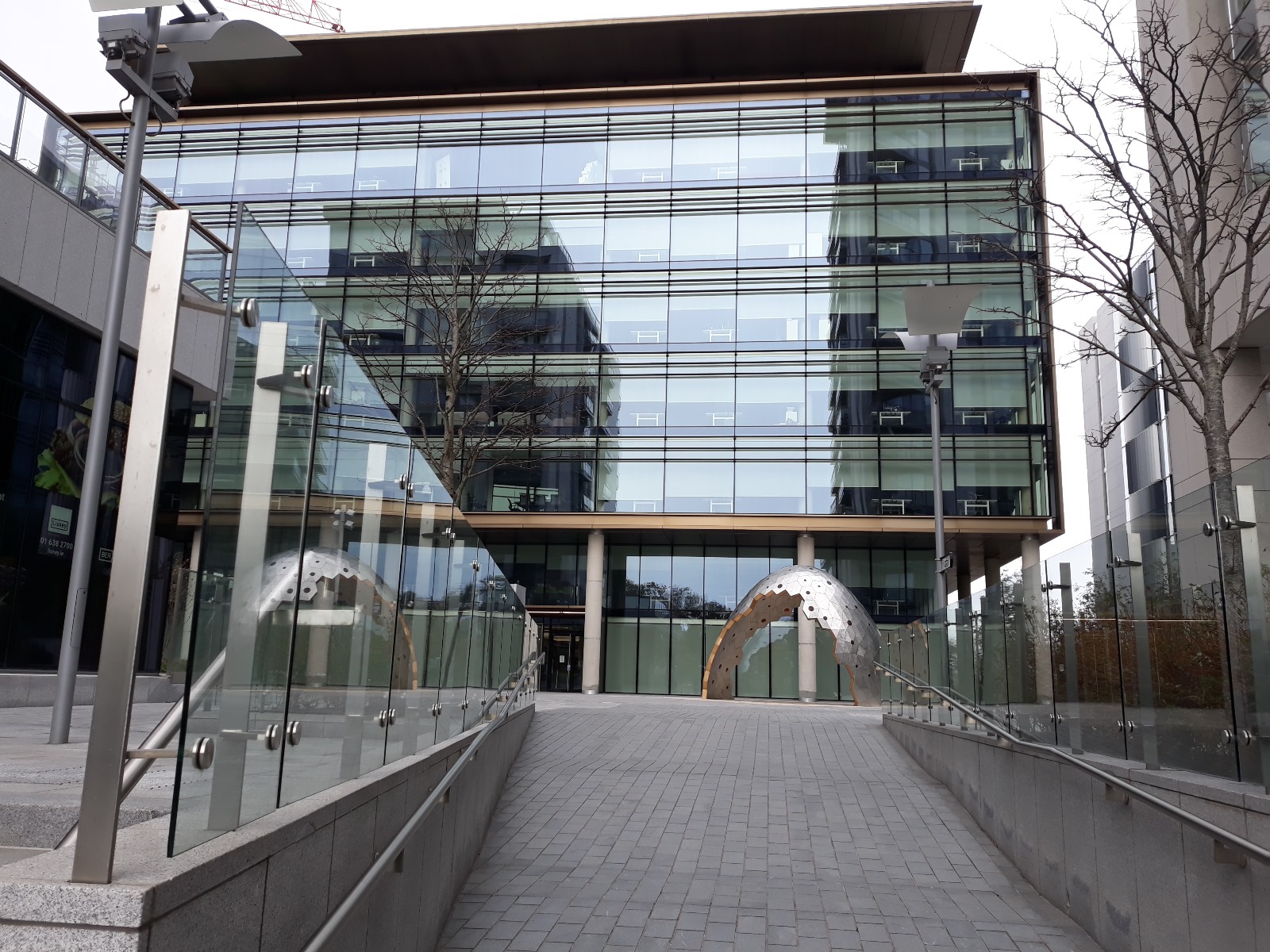
[ o spoločnosti ]
V skratke o nás
Spoločnosť REVELIA je architektonickou a inžinierskou projekčnou kanceláriou, ktorá bola založená v roku 2013 Ing. Vladimírom Kabátom. Spoločnosť disponuje širokým portfóliom komplexných projektov dvoch dekád od roku 1999. Taktiež prinášame rôznorodosť a nekonvenčné riešenia ovplyvnené skúsenosťou rôznych mimo slovenských stavebných projektov zahrnutých v ôsmych rokoch v Írsku ale aj Slovenskými projektami širšieho rozsahu. Tvoríme v priestore budovy, ktoré presahujú svojou životnosťou budúcnosť 100 rokov a ovplyvňujú prostredie.
