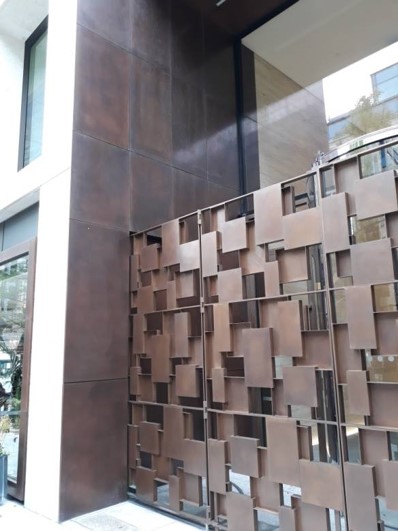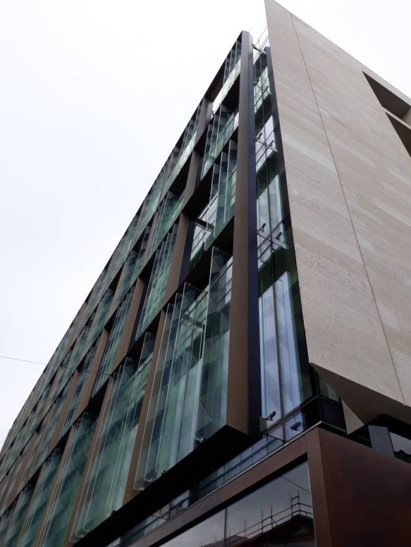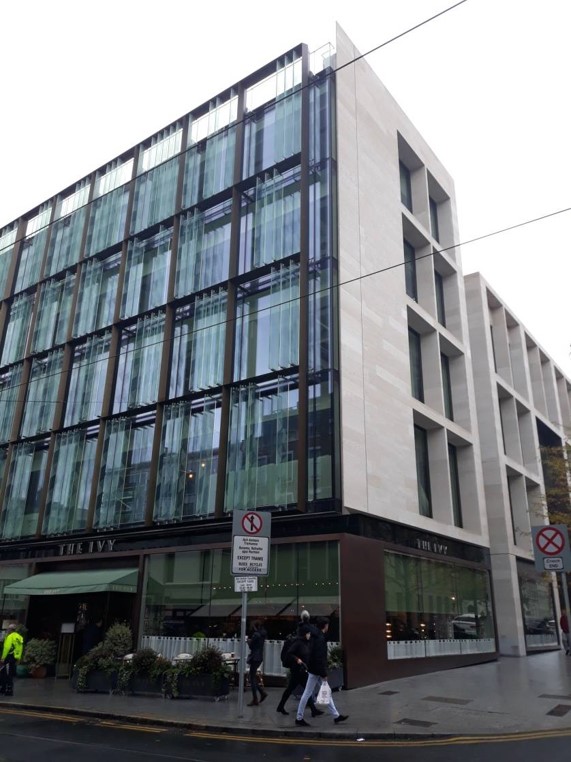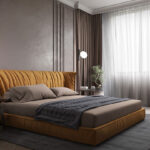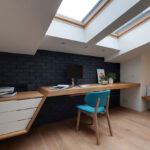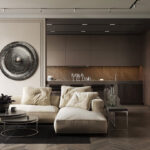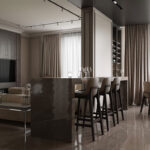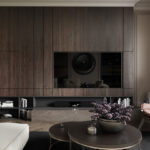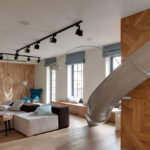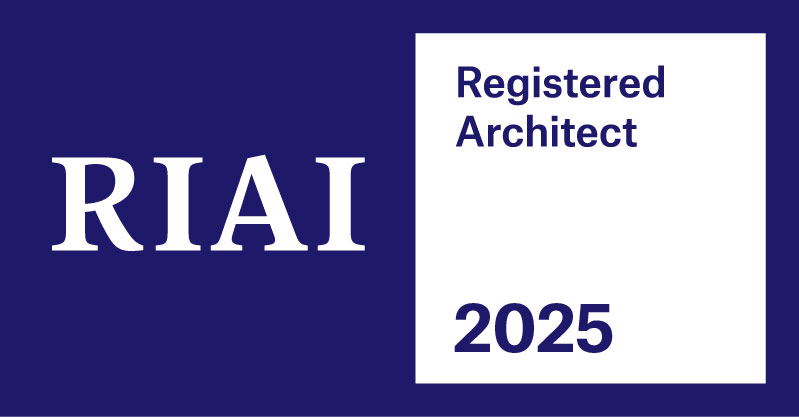BIM
- Home
- BIM
Register of Royal Institute of the Architects of Ireland Rer.No.18125
Competencies:
a) carrying out preparatory pre-project work, including drawing up of public works, investment projects, architectural studies,
land-use surveys and analyzes, complex reserve engineering documentation and variant studies,
b) implementation of complex project activities, in particular to develop architectural designs and documentation of the
placement of buildings and their changes, including their interior fittings and exterior, as well as the reconstruction and
modernization of buildings and the renovation of historical buildings and monuments.
c) the processing of the relevant part of the land-use planning documentation and the land-use planning documentation,
d) implementing project management, to manage the project and to coordinate the subprojects of engineers, architects, landscape
engineers and other specialists, and to carry out expert authorized supervision of the execution of the projects according to the
approved project documentation,
e) representation of the investor in the preparation and execution of buildings ,
f) preparation of documents to assess the impact of the construction on the environment ,
g) construction supervision.
Výrobná hala 2021 RELOKÁCIA 3D sférický scan 360 HD
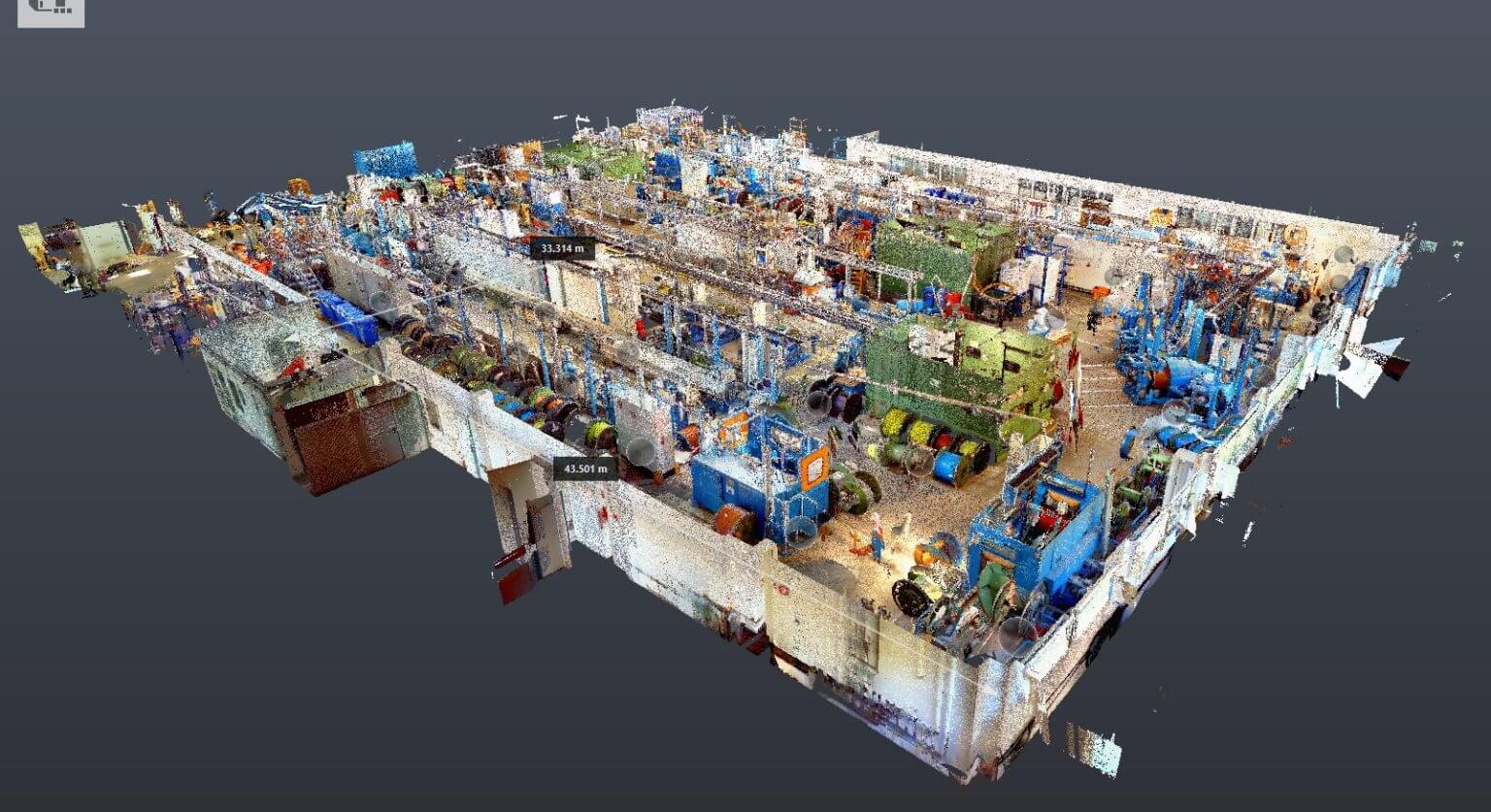
HALA - NÁVRH ROZMIESTNENIA STROJOV

Digitalizácia
výrovných
objektov – merania
/mm/ -virtuána


Výrobná hala č.2 - PREMINARY
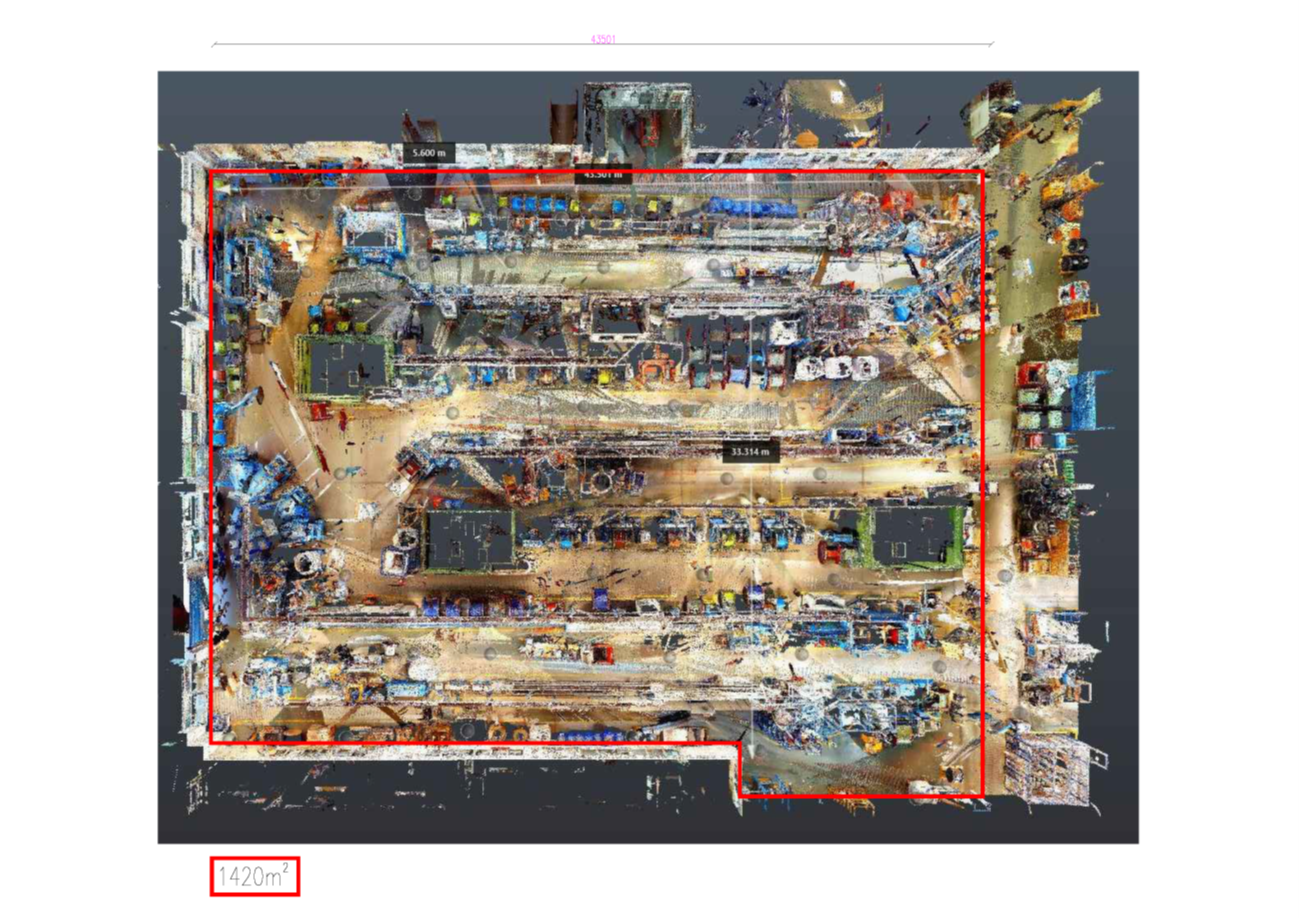
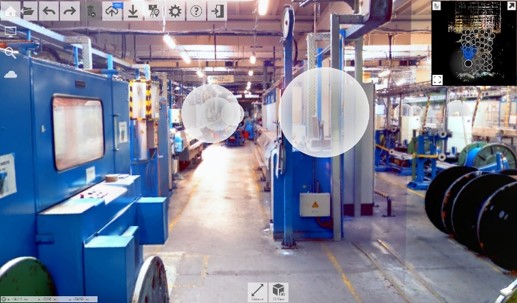
Slovak Republik 2011-2013 projects JCB – Motor house
Hlavný stavebný
SO-003 – HLAVNÝ STAVEBNÝ OBJEKT
Vedľajšie stavebné objekty
SO-202 SPEVNENÉ PLOCHY A PARKOVISKÁ
SO-203 OPORNÝ MÚR
SO-533 NAVRHOVANÁ PRÍPOJKA PLYNU PRE SO-003
SO-541 VNÚTROAREÁLOVÝ ROZVOD VODY PRE SO-003
SO-542 JESTVUJÚCA POŽIARNA NÁDRŽ č.2 (50m²)
SO-624 NAVRHOVANÁ VNÚTROAREÁLOVÁ DAŽĎOVÁ KANALIZÁCIA PRE SO-003
SO-633 NAVRHOVANÁ PRÍPOJKA DAŽĎOVEJ KANALIZÁCIA PRE SO-003
SO-643 NAVRHOVANÁ ZAOLEJOVANÁ KANALIZÁCIA PRE SO-003
SO-703 NAVRHOVANÝ DISTRIBUČNÝ NN KÁBLOVÝ ROZVOD
SO-720 NAVRHOVANÉ VEREJNÉ OSVETLENIE SPEVNENÝCH PLôCH
SO-803 NAVRHOVANÁ ČISTIČKA ODPADOVÝCH VôD SO-003
6 VECNÉ A ČASOVÉ VÄZBY STAVBY NA OKOLITÚ VÝSTAVBU
V súčasnosti neprebieha v danej lokalite výstavba.
7 ZÁKLADNÉ ÚDAJE O STAVBE
– Počet podlaží ……………………………………………………………………………. 2 (1.np,2.np)
Hlavný stavebný objekt
– zastavaná plocha SO-003…………………………………………………………… 1177 m2
– zastavaná plocha SO-003 s vonkajším prístreškom spolu…………………1285 m2
– úžitková plocha SO-003……………………………………………………………… 1283,25m2
Vedľajšie stavebné objekty zastavaná plocha
– oporný múr SO-203……………………………………………………………………….512,03m2
OBOSTAVANÝ PRIESTOR
– obostavaný priestor SO-003……………………………………………………….. 8680,45 m3
– Plocha pozemku …………………………………………………………………….. 6005 m2
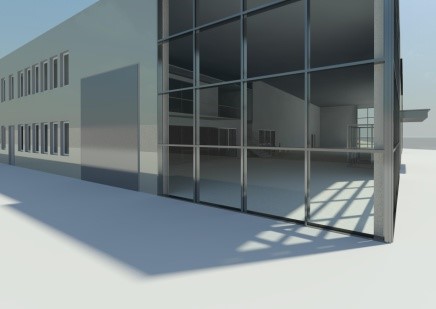
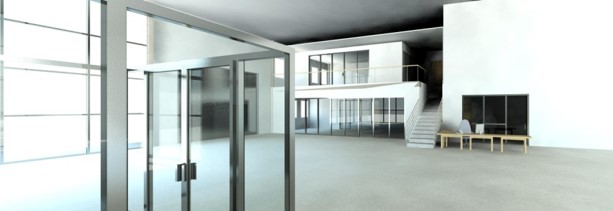
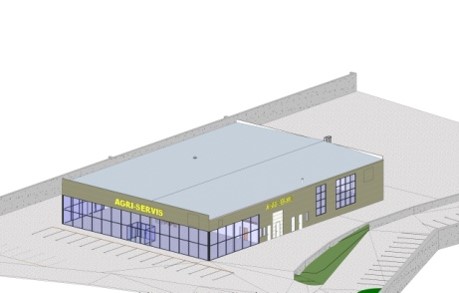
Sport City Hall Topoľčany 2012

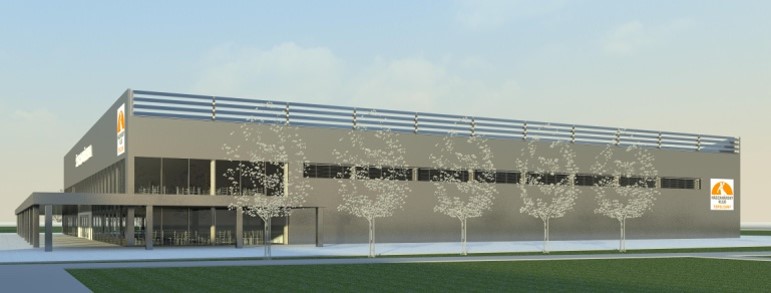
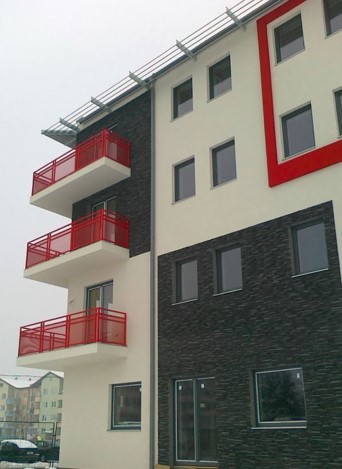
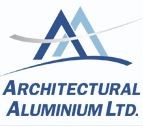
Architectural Aluminium Ltd 2016-2017
Cladding and curtain wall design
- Block H, Central Park, Leopardstown, Dublin 18 Building envelope project completition - As Built drawings / Issued for approval
Central Bank of Ireland Headquarters on North Wall Quay – project competition As Built drawings
Battersea Reach Blocks M & N - Berkeley Homes – Alu. Pressings fabrication details
Marylebone Lane 9 - London - New apartments – Terracotta cladding and windows for Arch. approval
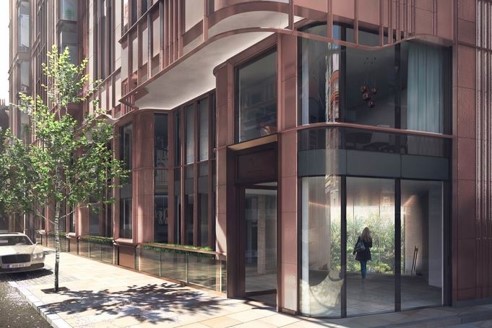
Vista Chelsea Bridge block L, London Battersea Reach Berkeley Homes Granite stone cladding drawings
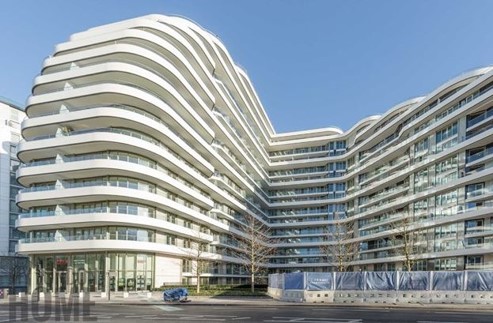
Gunn Lennon Fabrications Ltd.: 2017 Facade specialists (Dublin, Ireland) One Molesworth street – cladding and windows
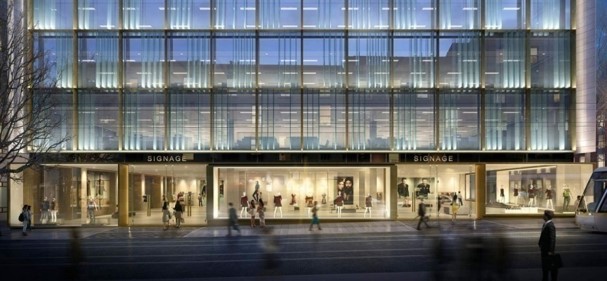
Alucraft Ltd- architectural glazing systems (Dublin, Ireland) – 2018 NRH – National Rehabilitation Hospital - curtain wall and cladding for arch. approval

Gunn Lennon Fabrications Ltd.: 2017 Facade specialists (Dublin, Ireland) One Molesworth street –Ground Floor Bronze cladding and Shop front windows fab. Drawings, Complete Penthouse fabrication.

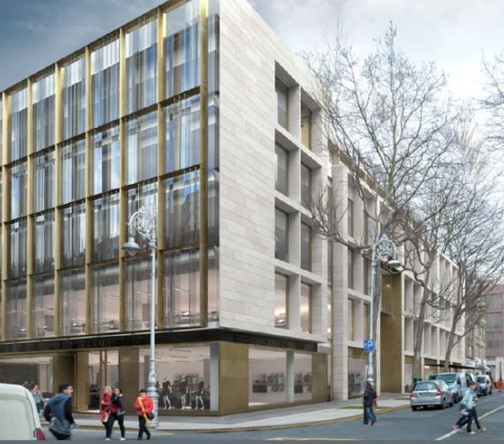
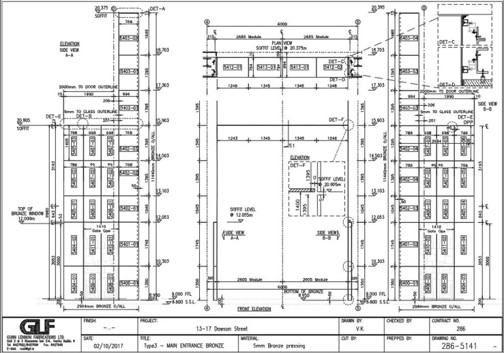
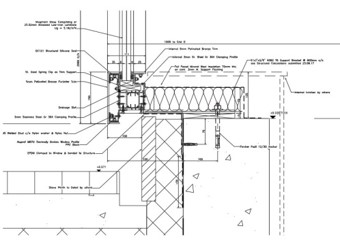
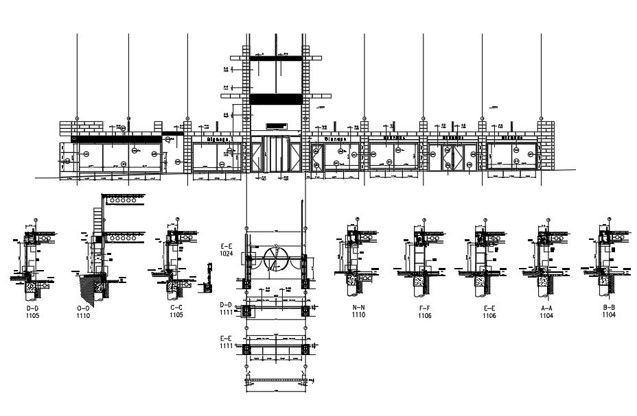

Gunn Lennon Fabrications Ltd.: 2017 Facade specialists (Dublin, Ireland) One Molesworth street –Ground Floor Bronze cladding and Shop front windows fab. Drawings, Complete Penthouse fabrication.
